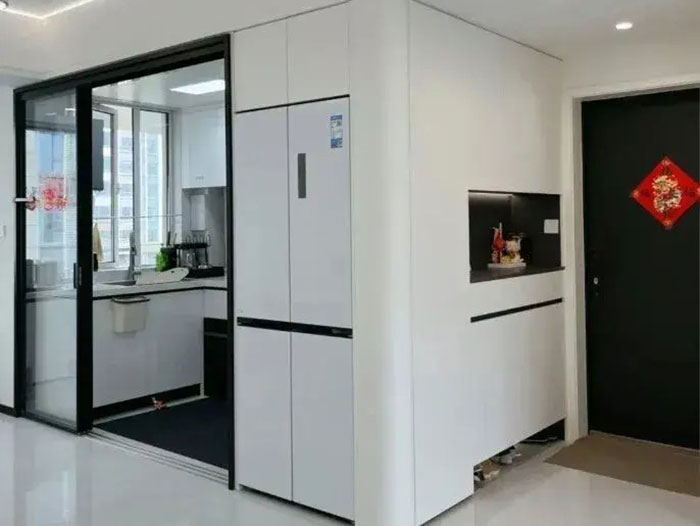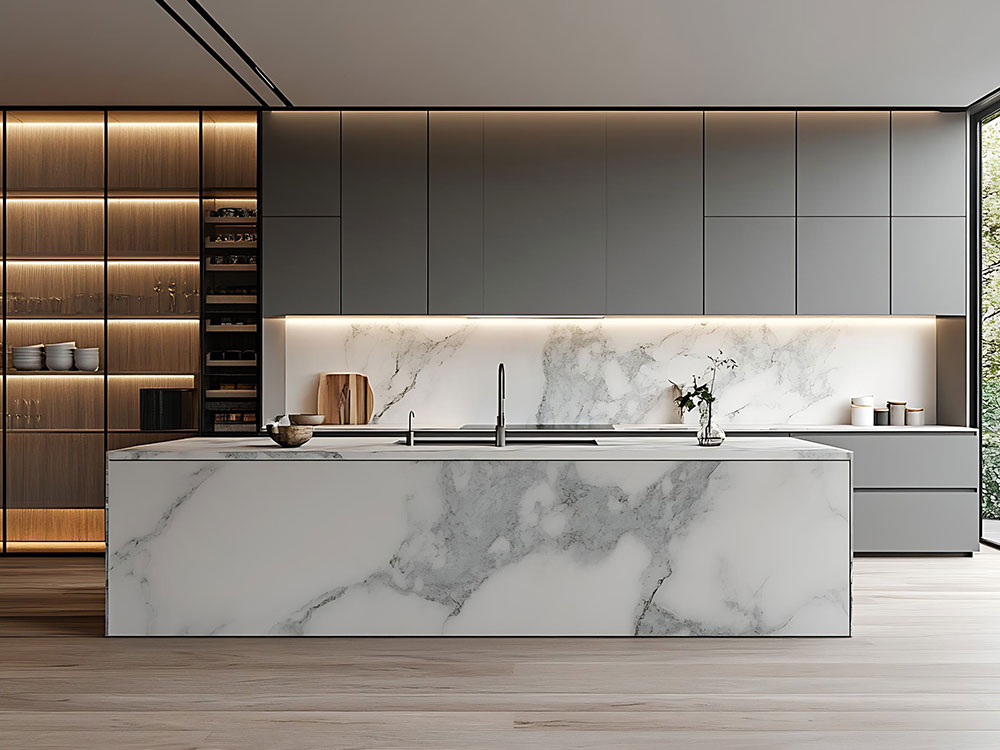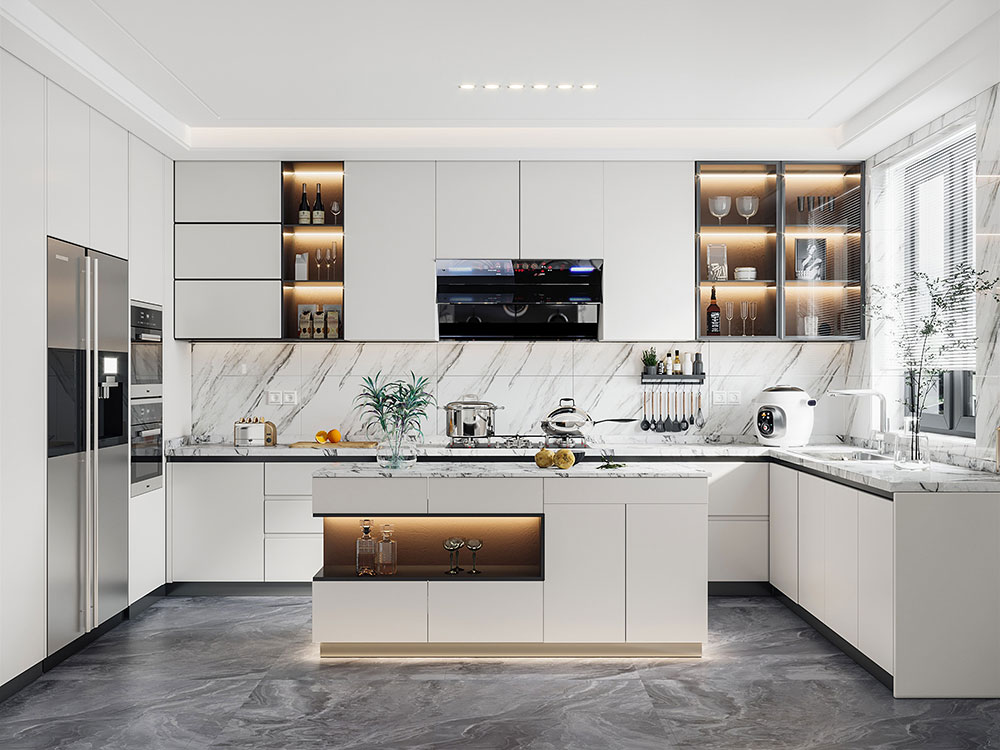Whole house customization is not as simple as customizing a box, and it is far from just hiding the function of clutter, but to enhance the value of the overall stay.
Looking at these customization practices today, not only to meet the function, but also to make a more valuable design, which makes ordinary designers feel ashamed of themselves.
First, there is no custom practice of wall stacking on the balcony.
Netizen @Aesthetic Grid: The wall stack delivered by the balcony was removed, and a side display cabinet was made to integrate with the balcony washing machine cabinet, which is beautiful and practical and does not affect the lighting in the living room.
The balcony cabinet is flush with the side cabinet, the washing machine and dryer are embedded, the bottom of the balcony cabinet is hollowed out to place the sweeping robot, and the sides and above are very practical to store cleaning supplies and sundries.
The display cabinet on the side of the balcony, the ultra-white glass door on the upper cabinet, is full of transparency, it is very meaningful to place books and souvenirs, and it is also very convenient to store paper towels and snacks in the lower cabinet.
Netizen @Yang Hui: The balcony stack can't be smashed and I don't want to wrap it, so it's right. Does anyone particularly hate bags, which are expensive and not good-looking, what should I do? A picture tells you that it is simple, good-looking, practical, and can also put small toys that the doll likes. The whole house is customized, tidy.
Netizen @Pig Man: The balcony cabinet extends to the pass, 1.05->1.4 meters, increasing the storage space and making it more atmospheric.
Netizen @一木: The balcony has no wall stacks, a combination of thin cabinets ➕ and washing machine cabinets, the visual upper side is open, just used to place favorite small figures, one is not wasted, the other is not a bare board from the side, too monotonous, the front of the lower front is open and hollowed, directly used to put movable shelves, used to place laundry and cleaning supplies, just nice.
Second, use customization to weaken the abruptness of the column.
The load-bearing column at home cannot be knocked, and the perfect combination of simple board and stainless steel can make it more functional, simple and practical~ The most important thing is to visually weaken the abruptness of the column.
Don't have a headache about the load-bearing wall that can't be removed~ Take advantage of the use of a black floating cabinet to wrap the corners, which not only increases functionality, but also eases the abruptness of the corners.
Using the columns between the dining room and the living room to form a floating dining table design, combined with the semi-open kitchen, the perforated panels on the pillars meet the needs of the homeowner to put some decorations and tablet holders.
Columns that cannot be removed at home become high-value shelves in seconds. There was originally a load-bearing column here, and between the living room and the dining room, the male owner usually had the habit of burning incense, so he took advantage of the situation to use this pillar that could not be knocked off to make an incense niche and use the pillar.
Load-bearing columns × islands are interspersed, and the kitchen chooses an open structure, which directly becomes a beautiful landscape, and the exposed part is the same color as the wall, and the upper shelf is arranged to put some spices in bottles and cans, which is easy to take and beautiful!
Third, put seasonings in the kitchen.
The kitchen happens to have a section of the wall recess that is being used. A small sliding door is made, and the left swipe can be hidden behind the high cabinet next to it, and the stainless steel countertop is matched with a wood grain paint-free board, which is full of luxury.
Use the corner space on the countertop to customize the "pull-out seasoning cabinet", which can be directly pulled out when cooking, which is clear at a glance and super easy to use! The cabinet counter space is narrow and not enough, so install a "hidden pull-out operation table" under the countertop, which is convenient and practical, close it when not in use, and close it tightly!
After the gas pipe is wrapped, you can also make an ultra-thin spice cabinet, so don't use the countertop to wrap the pipe. This is super perfect to hide the ugliness! Take it and put it away, invisible storage, and the countertop is clean and tidy.
Directly on the right side of the high cabinet extends 25CM to the left, making the side open seasoning compartment, such a design not only has a good overall sense, but also connects the kitchen cabinet and the high cabinet of electrical appliances in the kitchen space, the operation of the flow is smooth in terms of function, it is easier to take the seasoning, and the visual concealment is good, even if the seasoning bottle is not so uniform, it will not make the kitchen look messy.
The thin and high cabinet designed by the flue, this kind of corner is used to put the seasoning, and everything that can be hidden is also hidden in the cabinet, and the cabinet door is closed for a quiet time.
Fourth, the kitchen flue pipe cabinet.
A lot of thought was put into the design! It's quite easy to use! The most important thing is the 15cm thick cabinet next to the flue! If you have such a place at home! Highly recommended to do it! Really put bottles and cans in it! Shut the door! Be neat and tidy! Refreshing!
In front of the flue, a thin cabinet with a depth of 26 cm, 2.3 meters and a height of 40 cm is made to store spices and bottles and cans in the kitchen; The seasoning cabinet is just on the right side of the wok, and it is very convenient to open the door at a glance when stir-frying, and it can be kept clean and beautiful when the door is closed.
Not only the flue thin cabinet, but also the space in front of the kitchen drain pipe can be used to meet the storage of a thin cabinet, and the visual space has become more beautiful, killing two birds with one stone.
Fifth, the corner cabinet door is more affordable.
Using all kinds of dazzling hardware is not a design, and everyone can solve it with money.
The cabinet countertop is 60cm deep, and the shelves are retreated 15-20cm, 40cm and 45cm deep respectively, making it easier to access the items inside. Four 165-degree hinges were used so that the cabinet doors could be fully opened to the sides. Easy to hold heavy objects with both hands. The cabinet door adopts a double door design, the right door opens first, and then the left door. You can also make a linkage door, but this cabinet door is larger, and there will be a risk of the door panel sinking in the future.
The height of the lower layer is 41cm, and the height of the upper layer is 37cm, which can meet the storage needs of items of various heights and reduce space waste; Four hinges are used to link the door design, so that the cabinet door can be fully opened to both sides for easy access with both hands.
Summary: The above two methods are solutions that can be solved without spending a penny, if you use various hardware skills, what do you want the designer to do? This is not the credit of the designer, it is the power of money!
Sixth, the simplest and most cost-effective TV cabinet socket is hidden.
Hidden TV cabinet sockets are not so complicated, and there is no need to spend extra money, if you do it so complicated to show off your skills, forget it.
Isn't it too much to do a drawer pull in the picture above? There is also an extra drawer of money and track money.
This practice is purely an IQ tax, and you have to lie on the ground whether you change the socket or use the power supply in the later stage.
The most practical is often not to spend a penny, the most original design is the most high-end, as shown in the picture above, the board can be removed directly, whether you store or repair, it is the most convenient.
Seventh, the storage of clean clothes reflects quality.
Netizen @Dudu: I sincerely suggest that everyone must leave a space for the decoration to make a clean clothes area It's really easy to use, home clothes, jackets and pants that have only been worn once or twice are at home~
Netizen @ Eat Meat Sleep: A combination of folding hanger + dirty laundry basket! Successfully created a clean clothes area.
Netizen @Dream Growth: The side sub-clean clothing area is 90 cm high, 51 cm wide, and 31 cm deep. Adults and children can put down their clothes.
Netizen @Toyou: The area behind the side sub-net master bedroom door is very suitable, it does not take up space, and it can be hidden when the door is opened, making perfect use of the dead corner!
Netizen @ Come and Shine: Hanging clothes area + shoe changing stool + storage table Bold and careful entrance cabinet, coffee + black color scheme.
Eighth, the dry partition cabinet.
Netizen @1318: After making a double-sided high cabinet in the bathroom dry area, you don't have to worry about storage.
Netizen @Qi Jie: The public health washbasin is not half a wall, and it is the best decision to make this thin cabinet to make a figure cabinet.
Ninth, the laundry cabinet protrudes from the wall.
Netizen @Gesanghua: The wall between the balcony and the living room is too narrow, and the washing machine cabinet will highlight the wall. Adding an open grid as thick as the wall perfectly solves the problem, and the open grid on the side and the open grid under the wall cabinet are both walnut-colored color jumps. It makes the whole cabinet more flexible and beautiful.
The washing machine cabinet protrudes from the balcony wall and extends out with a low cabinet, which not only meets the needs of storage, but also blocks the washing machine.
Tenth, bay window west kitchen cabinet.
Netizen @thin: Since the bay window in the restaurant can't be smashed, then use the space above the bay window, the bay window is raised by 40 cm to make a set of electrical cabinets, and an undercounter basin is made. The drawer on the left will store some things used in the coffee machine, and there are also some coffee cups, including juicers and food processors, which can be hidden, and it is actually very convenient to take them out when you need them.
Netizen @YAM: Without affecting the window opening, you can add one or two layers of drawer storage function to the bay window, so that you can greatly free up the kitchen countertop space.
Netizen @taz: The low window sill of the restaurant has been raised to make 6 drawers, so that the bay window that originally stacked sundries has become an additional western kitchen area, which is very practical for breakfast and occasional baking.
Netizen @Jiu: I always thought that the bay window was a tasteless space, until I transformed it into a medieval feng shui bar, which instantly became the most healing corner in the house! Drinking coffee and reading books here every day is simply not too comfortable~ Drawer storage is made under the bay window, which is used to store coffee beans, tea, cups, etc., and is embedded in the steam oven, which is beautiful and practical.
Summary: The customization of the whole house is expensive in design, definitely not a customized box, but if you only look at the low price, you are only satisfied with the customization of the box, and there is no detail value at all.









































